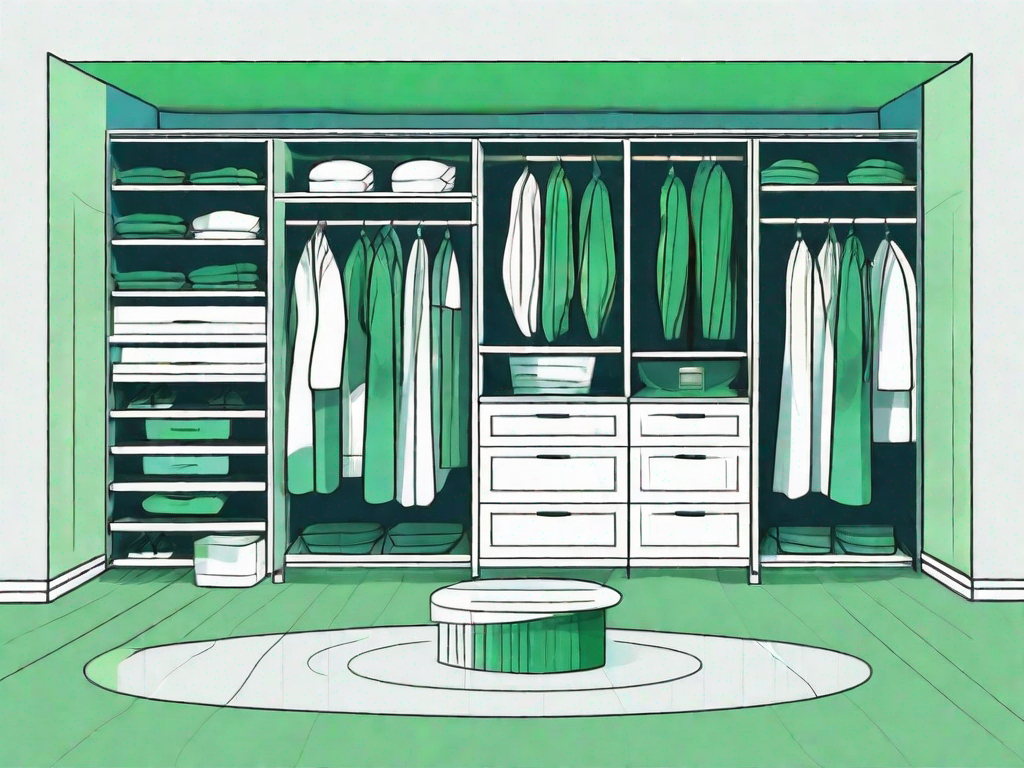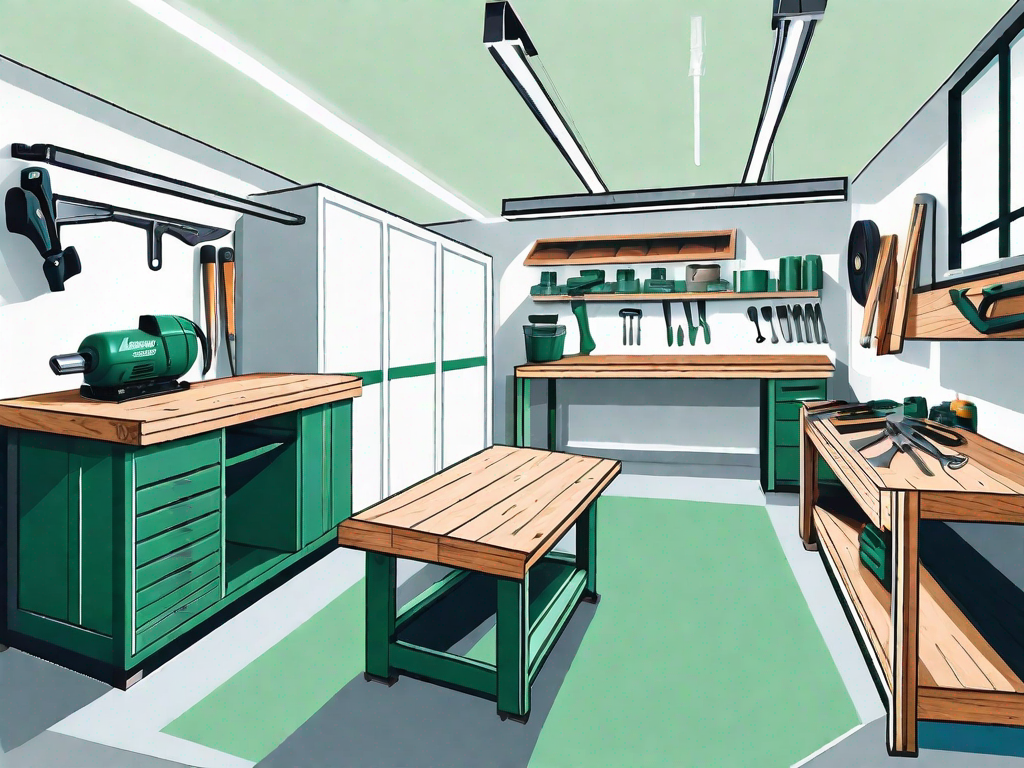Walk-in closets are a dream come true for many homeowners. They provide ample space for organizing and storing clothing, accessories, and shoes. If you’re wondering how to build a walk-in closet that is both functional and stylish, this article will guide you through the design process, from understanding the basics to adding the finishing touches.
Understanding the Basics of a Walk-In Closet
A walk-in closet is more than just a storage space. It’s a room within a room, offering convenience and luxury. Imagine stepping into your own personal boutique every morning, where everything is neatly organized and easily accessible. But before diving into the design process, it’s important to take some time to define your closet needs and understand the importance of space planning.
When it comes to defining your closet needs, it’s essential to assess your current storage requirements and future needs. Take a look at your wardrobe and consider the types of items you own. Are you an avid shoe collector? Do you have a vast collection of handbags or accessories? Understanding the specific items you need to store will help you create a functional layout that maximizes space and keeps everything organized.
Another important aspect to consider is your storage preferences. Do you prefer hanging clothes or folding them? Maybe you have a mix of both and need dedicated space for each. By understanding your storage preferences, you can design a closet that caters to your unique needs.
Importance of Space Planning
Effective space planning is crucial for a well-designed walk-in closet. After all, you want to make sure you have enough room to comfortably walk and access your storage. To begin, consider the available space and take accurate measurements of the room. This will help you determine the best layout and utilize the dimensions of the room wisely.
A walk-in closet typically requires a minimum width of 5 feet (1.5 meters) and a depth of 6 feet (1.8 meters) to comfortably walk and access the storage. However, if you have more space available, you can create a truly luxurious closet experience. Consider adding a seating area where you can relax while choosing your outfit or a vanity table for getting ready in style.
Avoid awkward angles or cramped spaces by carefully planning the placement of shelves, hanging rods, and drawers. Think about how you move within the space and ensure that there is enough room to open drawers and doors without any obstructions. By taking the time to plan the layout, you can create a walk-in closet that not only looks beautiful but also functions seamlessly.
Steps to Designing Your Walk-In Closet
Now that you have a clear understanding of your closet needs and the importance of space planning, let’s delve into the steps of designing your walk-in closet.
Sketching the Layout
The first step is to sketch out the layout of your walk-in closet. Start by marking the location of windows, doors, and any other architectural features that may impact the design. Next, determine the best placement for storage units, such as shelves, drawers, and hanging racks. Consider grouping similar items together and allocating appropriate space for each category.
Choosing the Right Materials
Once you have the layout in place, it’s time to select the right materials for your walk-in closet. Opt for durable and easy-to-clean materials, such as laminates or melamine. These materials offer a wide range of colors and finishes, allowing you to create a customized look. Don’t forget to choose hardware that complements the overall design and enhances functionality.
Functionality of a Walk-In Closet
Designing a walk-in closet is not just about aesthetics. It’s essential to prioritize functionality to make the most of your storage space.
Storage Solutions for Your Closet
When it comes to walk-in closets, storage solutions are paramount. Incorporate a mix of shelves, drawers, and hanging space to accommodate different types of items. Consider adjustable shelves and rods to maximize storage options and adapt to changing needs. Utilize vertical space by installing floor-to-ceiling storage units or utilizing hanging organizers.
Incorporating Lighting and Ventilation
Good lighting and ventilation are essential for a functional walk-in closet. Natural light can make the space feel bright and spacious, so if possible, incorporate windows or skylights. Additionally, install adequate artificial lighting, such as recessed lights or track lighting, to ensure visibility. Don’t forget to consider ventilation options to prevent musty odors and maintain a fresh atmosphere.
Building Your Walk-In Closet
Now that you have the design and functionality aspects in place, it’s time to bring your walk-in closet to life.
Preparing the Space
Before installing any storage systems, make sure the space is clean and well-prepared. Repair any wall imperfections, paint the walls if desired, and ensure that the flooring is suitable for your walk-in closet. Having a blank canvas will make the installation process smoother.
Installing the Closet System
Depending on your preferences and budget, you can choose between pre-made modular closet systems or custom-built options. Modular systems are easy to install and offer flexibility, while custom-built solutions allow for precise customization. Follow the manufacturer’s instructions or consult a professional if needed to ensure a secure and sturdy installation.
Finishing Touches for Your Walk-In Closet
Your walk-in closet is almost complete! Now, it’s time to add those finishing touches that will make it truly yours.
Selecting the Perfect Paint Color
The color you choose for your walk-in closet can significantly impact the overall ambiance. Opt for light or neutral shades to create an open and airy feel. If you prefer a bolder look, consider using an accent wall or adding colorful accessories to inject personality into the space.
Adding Decorative Elements
A walk-in closet is not just about practicality—it can also be a stylish and inviting space. Add decorative elements such as mirrors, artwork, or a comfortable seating area. Incorporate storage solutions that showcase your favorite accessories, like jewelry organizers or display cases. Don’t be afraid to get creative and make your walk-in closet a reflection of your personal style.
Building a walk-in closet requires careful planning and attention to detail, but the end result is well worth the effort. By understanding the basics, designing for functionality, and adding personal touches, you can create a walk-in closet that not only meets your storage needs but also enhances your daily routine. Get ready to enjoy the convenience and luxury of a well-organized space!



